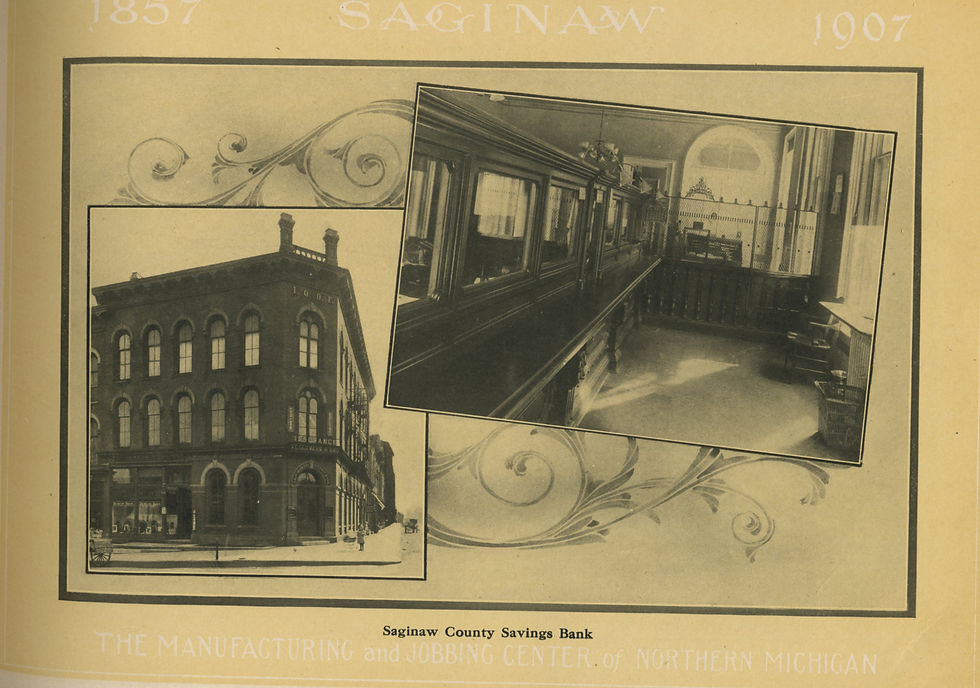The Miller Block
- Jul 12, 2024
- 3 min read
For today’s focus, we could most appropriately focus on the namesake of the featured restaurant, Jacob “Little Jake” Seligman. This link will take you to his biography. Or simply go to Jake’s Old City Grill and study the memorabilia – and portrait - while you eat and and enjoy a drink. However, we thought we would go back a little further in time and explore the early history of the building housing the restaurant.


Completed in 1869, the structure was fashioned for Harry Miller. In its May 8, 1869 issue The Saginawian proclaimed:
Harry Miller Esq., one of our most esteemed citizens being the proprietor, and a more appropriate or enduring monument to his liberality and good taste could not well be conceived nor better placed. This new block has a front of 47 feet on Court 90 feet on Hamilton street, with an entrance from Hamilton street. Leading by an easy stairway to the upper stories. . .
The building is three stories high above the basement, the front walls laid with red stock brick, tuck pointed, the window and door caps and sills of Cleveland blue stone, the caps – the heaviest of any edifice in the Saginaw Valley – arched, with key in center and resting on molded corbels, these caps are also securely anchored to the inner walls of the building. A splay front on the corner facing the north-west and having an eleven foot face, furnishes space for the main entrance …
The Saginawian article details the divisions and uses of the interior. Originally, the main tenants of the first floor were the bankers Miller, Braley & Co. Retail spaces framed the banking room on both Hamilton and Court Streets. The second and third floors housed professional and business offices. On the third floor was the Common Council Room, described “as suitable, neat and as elegant a room for the purpose as can be found in the West; south of this and communicating therewith is the Controller’s office.”

The article notes:
The basement of Miller Block is divided into a suit[e] of rooms designed for a first class Eating House, back of which are store rooms and cellars occupying the remainder of the space.

The architect of the building – and the two buildings adjoining on the east, was the Chicago firm of Barrows and Garnsey. This firm designed at least two additional buildings in East Saginaw: Jefferson Avenue Methodist Church and a now-demolished private residence.
By the late 1870s, the Star Lodge, No. 156, of the Independent Order of Odd Fellows were meeting on the third floor – almost certainly the former Common Council chambers. As expected for a building that has endured 155 years, tenants have moved and changed. And for many, the building remains associated with Carter Shop, and Town and Country Store, the Carter family’s women’s apparel shops that occupied the building from 1929 until their closing in 1993.
Besides being the home of Jake’s Old City Grill, the upper floors, still accessed by an “easy stairway” from the entrance on Hamilton Street described in the1869 article, are being developed as lofts. This link will take you to information on the project.
A look inside Jakes Old City Grill today.
The Recipe: Jake’s Perfect Manhattan
It’s easy to imagine the groups privy to meeting in the Common Council Room above today’s Jake’s Old City Grill as imbibing in a few of these cocktails—or perhaps Little Jake himself enjoying a drink or two. With the help of Jake’s bartender Chloe, you can enjoy your own perfect Manhattan as you contemplate the many faces of the Miller Block.

Ingredients:
2.5 oz Maker’s Mark bourbon
2.25 oz Lillett Rouge
.25 oz Lillett Blanc
Ice
Orange Peel for Garnish
To learn how to perfectly mesh the ingredients, enjoy Chloe’s take on the perfect Manhattan. Cheers!














![“As You Like It,” Frankfurts [Hot Dogs] Made in Saginaw](https://static.wixstatic.com/media/b166a9_1ff1c65be33c4af9987099c9837d3735~mv2.jpg/v1/fill/w_980,h_1307,al_c,q_85,usm_0.66_1.00_0.01,enc_avif,quality_auto/b166a9_1ff1c65be33c4af9987099c9837d3735~mv2.jpg)

